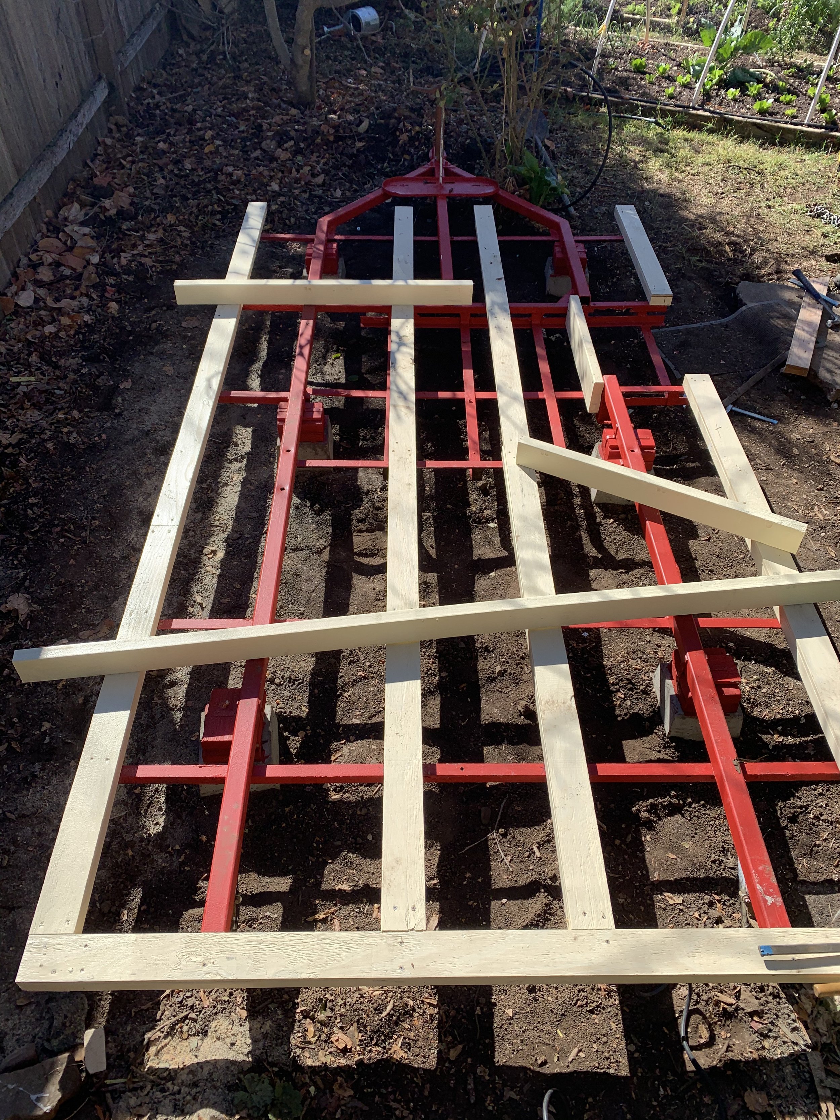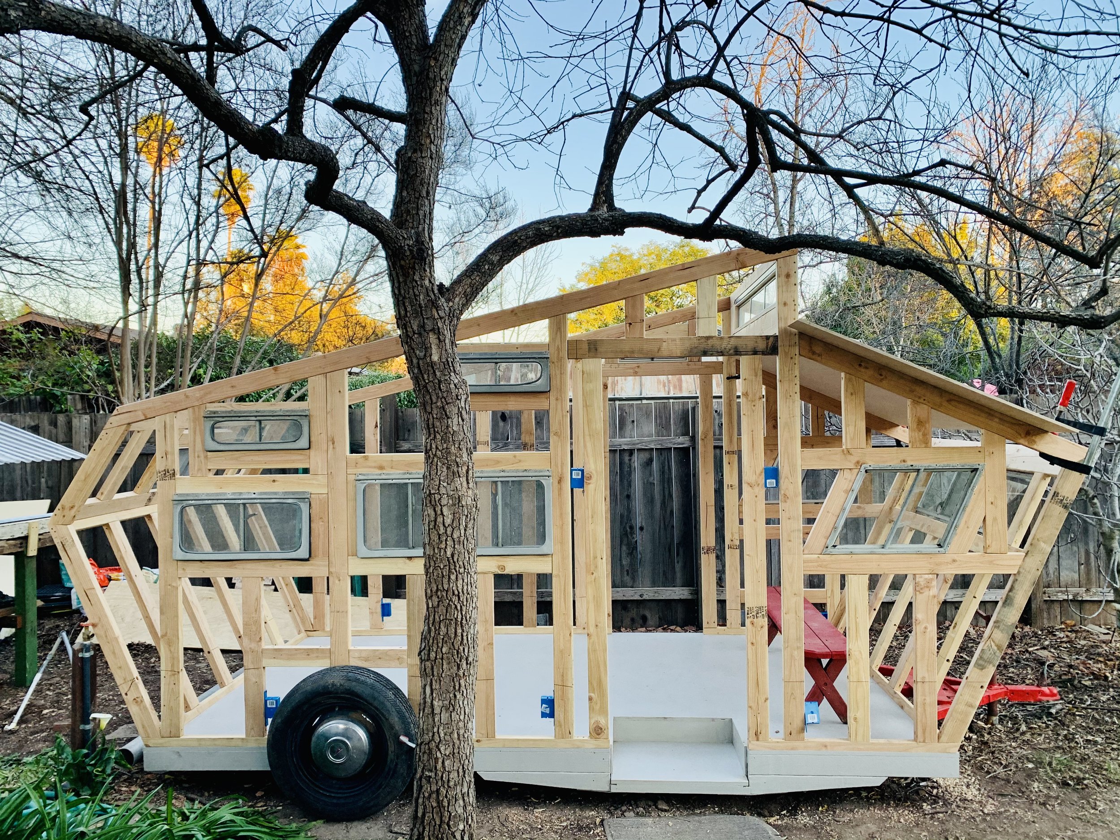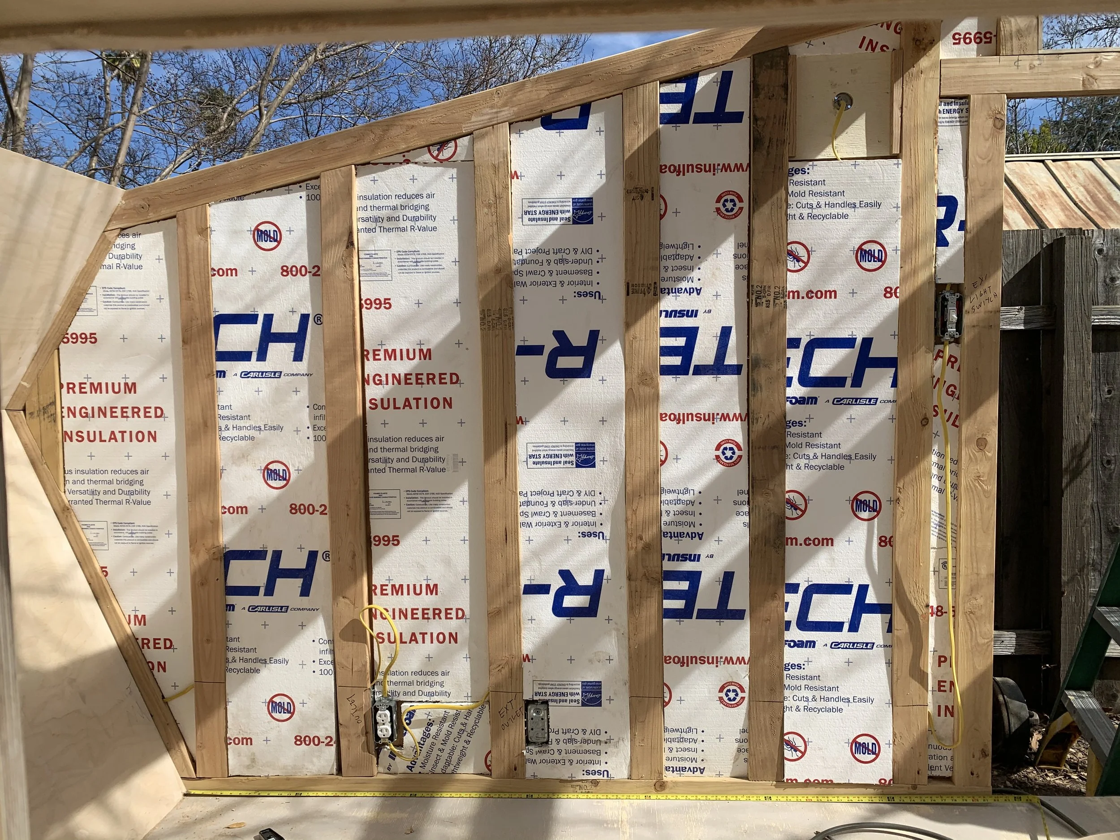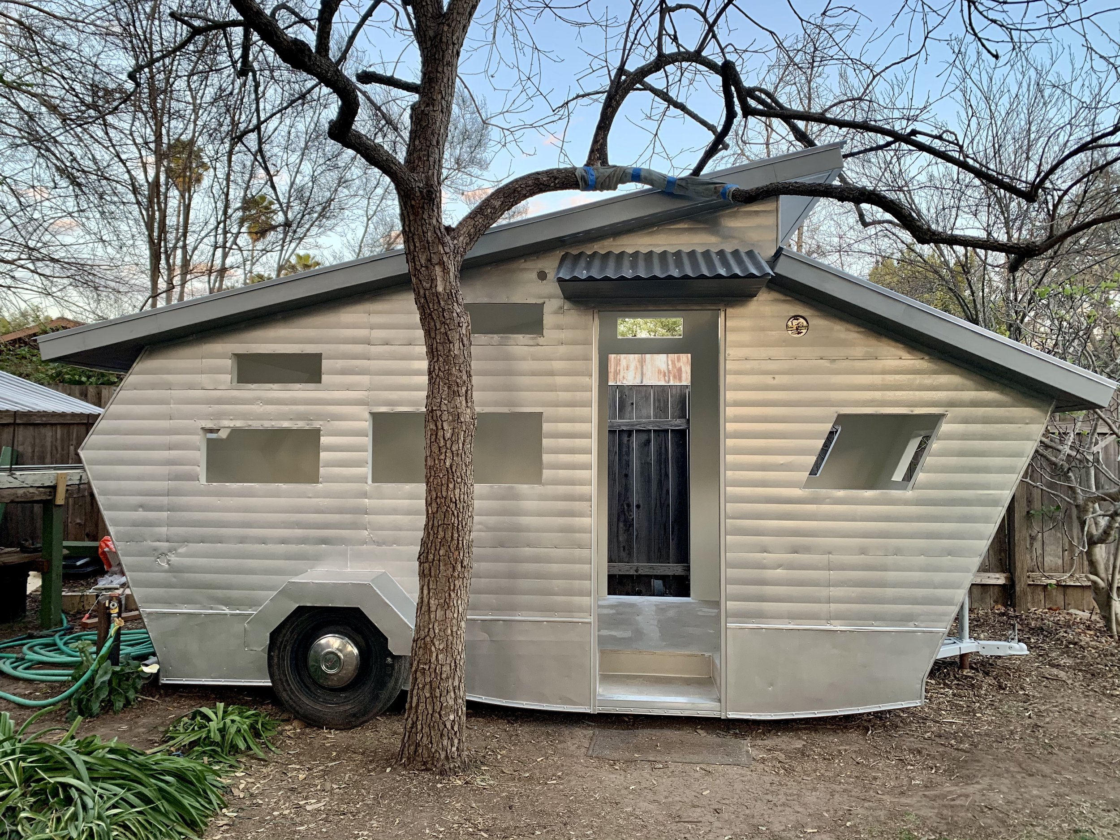With its leaky roof, a long-dormant 1950’s trailer (below) was in a state of decay and destined for the scrap heap. Ian suggested that the coolest elements could be salvaged and woven into a new ADU design instead.
When it rains it pours. A roof leak caused a number of irreparable problems for this classic cutie.
STEP BY STEP
The trailer was carefully disassembled. All windows, aluminum skins and various other usable parts were set aside.
Extensive rot and mold was found found beneath the aluminum siding.
The original steel framework was wire-brushed and repainted, providing the basis for a fresh, ground-up construction.
Ian made this middle-of-the-night sketch after a dreamworld flash of inspiration.
The reconfigured layout provides extra interior space and ample headroom for tall guests. The wheel wells were moved outside to make room for a queen sized bed.
‘Flat framing’ allows for slim walls and foam board offers energy-saving insulation.
The framework was shrouded in plywood, inside and out, then capped with corrugated galvanized-steel roofs.
The old aluminum siding was reattached.
All seams were sealed and the whole coated in oil-based aluminum paint.
The original windows and eyebrows were reinstalled. The two-tone color scheme was revived and the exposed hitch received a rust patina.
Note that these in-progress pictures were taken while the trailer’s backyard companion - a venerable persimmon tree - was dormant. It continues to thrive and produce an impressive bounty of fruit each season. Great care was taken to ensure that the two live in harmony.
The custom entry door features a whimsical (but working) porthole.
The old interior (seen below during deconstruction) was bump-your-head low, a putrid yellow color, and riddled with rot.
The new interior is spacious and crisp. A wall-to-wall live-edge redwood desk affords garden views and opportunities for bird watching.
A discreet back door will eventually lead to a planned 'phase two’: an outdoor deck with a claw foot tub, shower and composting toilet.
Details throughout honor the spirit of the original trailer.

















